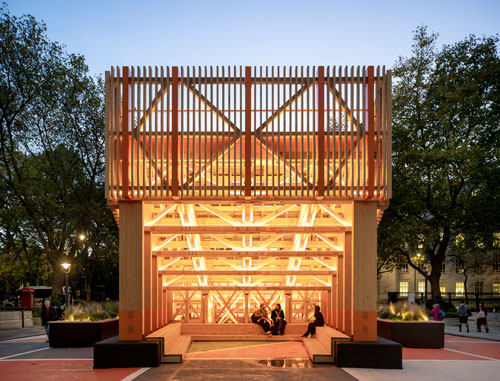Upcycled luminaires used on showpiece wooden structure

Upcycled luminaires rescued from the potential waste steam have been used to create a lighting landmark at Senate House Steps for the University of London.
Lighting consultants BDP asked its suppliers for their discontinued stock and obtained a linear exterior tape which influenced the precise location of the horizontal beams and the upper apertures of the seats on the roof. Luminaires are mounted on timber beams which are open to all sides. The practice tested over 30 variations to the millimetre in the architectural model to be assured that the LEDs could not be seen from any position, below or from above.
A new, fully flexible and demountable architectural installation, Senate House Steps is a symbol of opportunity and a new place for students at the heart of the university estate, also encouraging use by the wider community.
As part of an estate-wide review, BDP recommended a series of small-scale interventions aimed at making the Bloomsbury estate feel more welcoming; small changes but with the potential to make a massive impact.
Senate House Steps is one such intervention: a ‘meanwhile’ structure to transform the bleak car park on the west side of the central tower. The multidisciplinary team designed a creative social environment while highlighting and enhancing the horseshoe layout of the grade II* listed Senate House, continuing its symmetrical language and encouraging activity.
A windy barren car park has been transformed into a social space restoring human use; the resulting ‘Senate House Steps’ is an inspiring space to visit, instilling a sense of belonging as a place where students want to relax with their peers.
As the physical design of the structure was developed to reflect connection and engagement, so too was the lighting design. On the flipside of the climbing steps there is an underside section for users to sit below and experience the architectural skeleton of the structure. These two elements were the focus of the lighting design, which captures and enhances these concepts. Timber beams positioned just below the underside of the steps were the mounting point for luminaires to uplight the elegant and dynamic design of the structure. This highlights the Spanish-Steps style form and flexibility whilst illuminating the intricate architectural logic. This up lighting focuses on the underside of the steps, minimising light pollution. Indirect spill has been orchestrated to bounce light around the beams and reflect light through the gaps between the steps, visible from the front.
Aligned with the architect’s sustainable vision, the lighting design promotes the circular economy by using specified Ecosense luminaires which were upcycled from existing stock.
The scheme looks to counter the permanence and stability of Senate House with a lightweight and temporary fun adaptation while referencing the art deco heritage. The dual entertainment spaces allow performances to take place at the base of or underneath the steps. The space also features wildflower gardens and Art Deco inspired landscaping, in keeping with the architecture of Senate House.
Standing in the shadow of the University’s iconic Bloomsbury HQ, the 7.3 metre-tall structure is a symbol of the dynamism of the students and the wider university community. Introducing orange as the primary colour signifies opportunity, and the form and flexibility of the Spanish Steps style delivers a sense of stage and presence. The success of the social value delivered is reflected by the huge popularity of the structure. The dual aspect of space above and protected dry space below means the space is used by students as the main meeting place on campus; a space for eating and relaxing, for celebrating graduations and successes together. The steps are carefully dimensioned to create a stage-set for people; to sit, lie, talk, and connect.
The entire structure is fully demountable and can be reassembled easily in any other location.
The pavilion re-uses materials that would otherwise have been thrown away, including the LEDs, thus promoting the circular economy. BDP asked its suppliers for their discontinued stock and obtained a linear exterior tape of an exceptional 2400K. This product influenced the precise location of the horizontal beams and the upper apertures of the seats on the roof. Luminaires are mounted on timber beams which are open to all sides. BDP tested over 30 variations to the millimetre in the architectural model to be assured that the LEDs could not be seen from any position, below or from above.
Following extensive testing BDP developed a single angled detail that worked across all locations. This detail was repeated through the framework, becoming intrinsic to the pavilion’s form. Using our calculation model we calibrated the reflection of wood samples to ensure that the slow drop off of reflected light still delivered the required amenity lighting to the surrounding landscape. The design highlights the form and flexibility of the steps, illuminating the intricate architectural logic and elegant design of the structure.
The lighting designers on the project were Sarah Alsayed and Colin Ball. The project has since been shortlisted for a prestigious Build Back Better Award.


